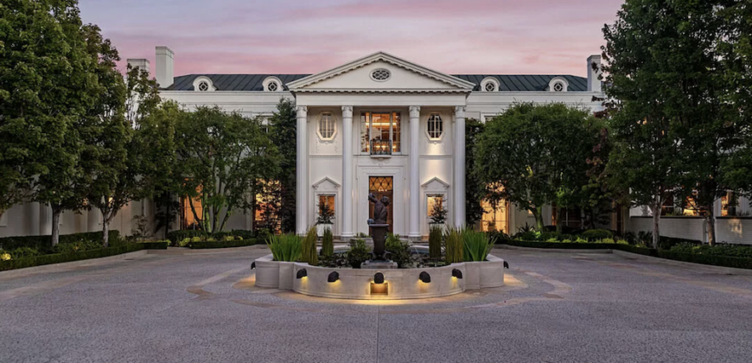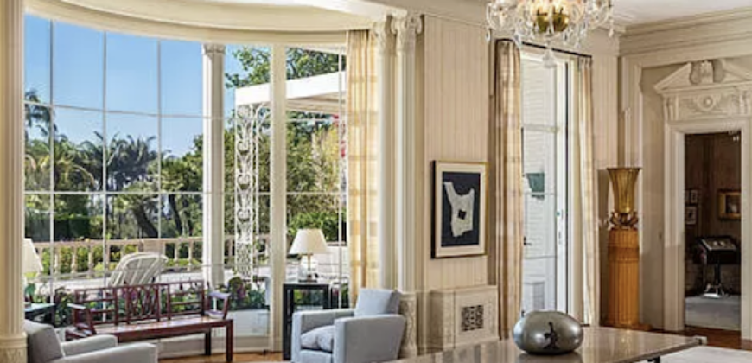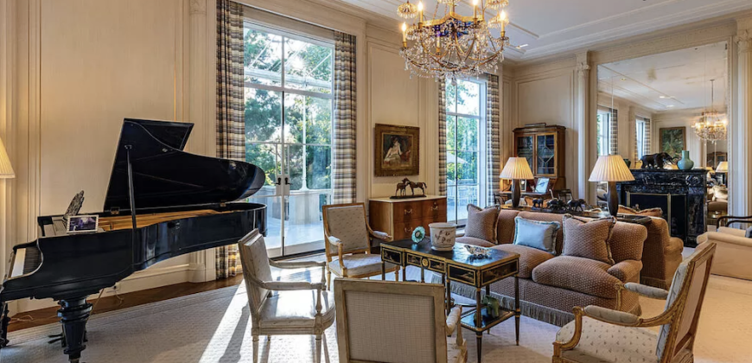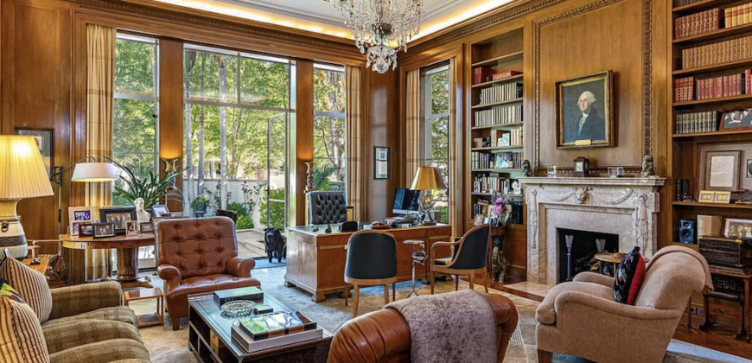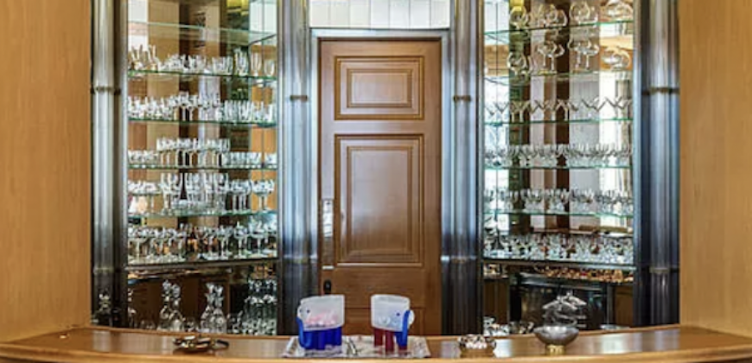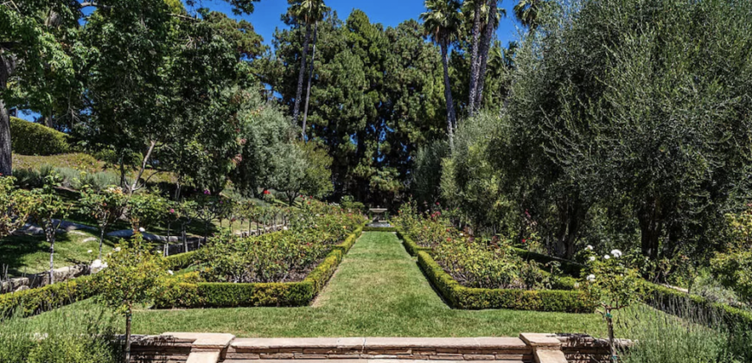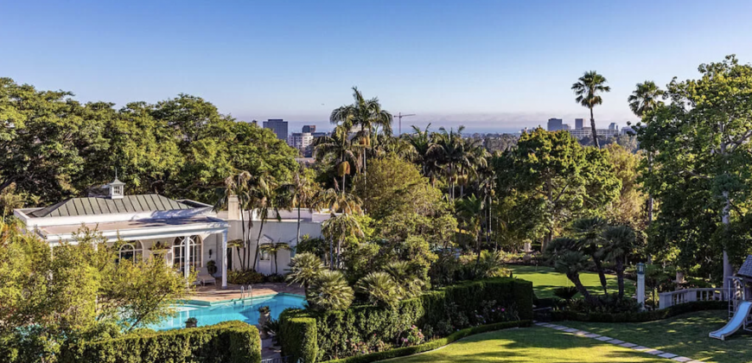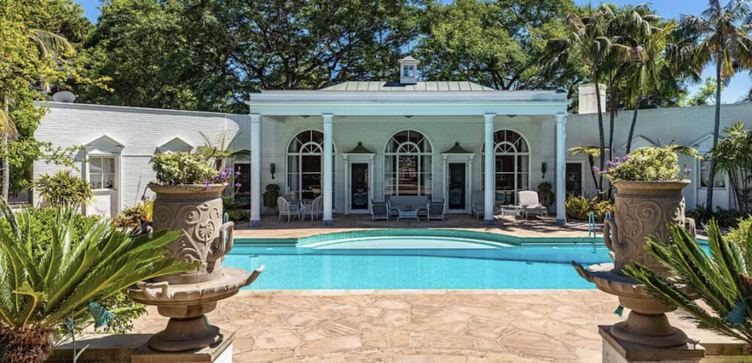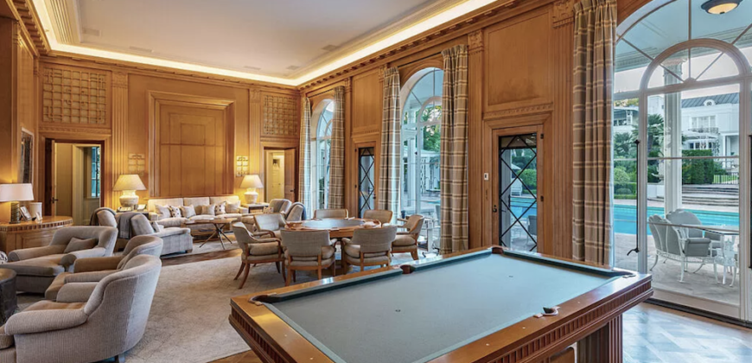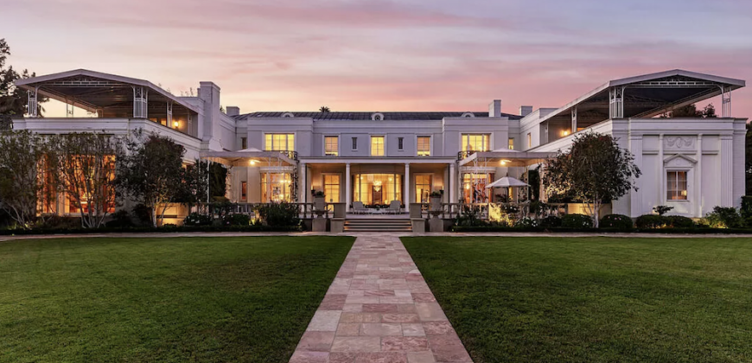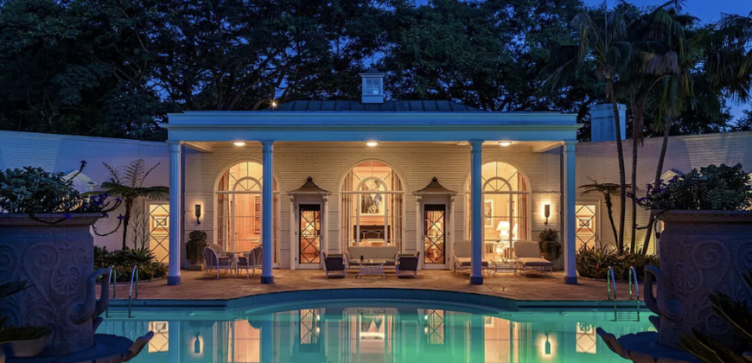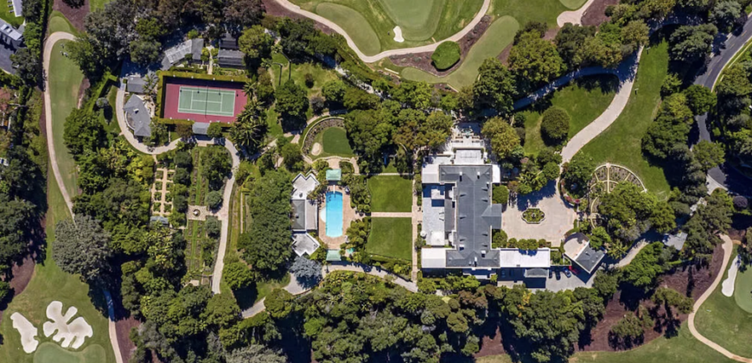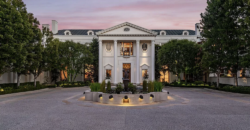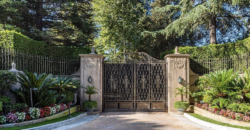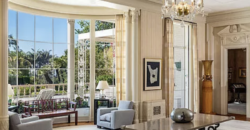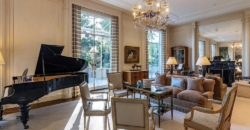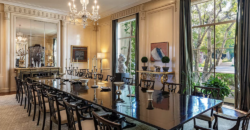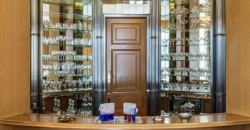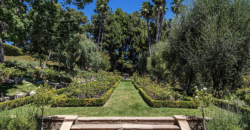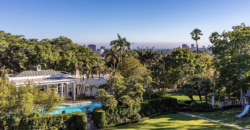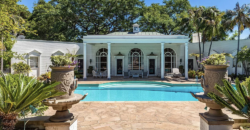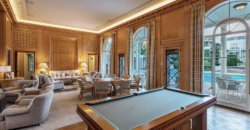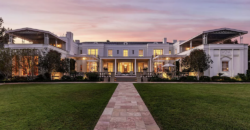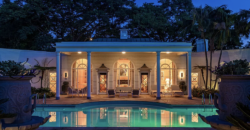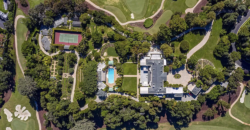Los Angeles Mega Mansion
Description
The finest Residence in the United States. Historic, iconic and timeless. Perched on an all usable 8.4-acre promontory overlooking the Bel Air Country Club. Built in 1937 by renowned architect, James E. Dolena, it’s one of the most important examples of Los Angeles architecture. Meticulously restored by Peter Marino in the Old Hollywood style of original interior designer – T.H. Robjohns Gibbons – every element has been thoughtfully considered. The scale and proportions are both grand and refined. The main residence features an elegant foyer with sweeping staircase leading to a grand entry hall with 18 ft ceilings. There is a spectacular formal dining room, jr. dining room, walnut paneled library, formal living room, and an informal living room with Art Deco lucite bar. All feature intricate period moldings, high ceilings, steel windows and abundance of natural light. Upstairs is equally detailed with a 3,500 sq ft primary suite, featuring 2 sitting rooms and double baths. An additional 3 bedrooms provide for family or guests. An incredible pool pavilion, perfect for hosting large scale events and doubles as a professional movie/screening room. Irreplaceable and incredible landscape design by Benjamin Purdy. The grounds feature a tiled 80 ft pool, formal rose garden, vegetable/herb garden, tropical botanical garden, N/S tennis court with viewing pavilion, sports court, and vast grass lawns. A full-sized paved road encircles the entirety of the property. Built to be the most important estate in the country, maintained and stewarded until today. A once in a lifetime opportunity to acquire an amazing trophy property.
Private showing by appointment only to prequalified buyers.
Address
-
Country United States
-
Province/State California
-
City/Town Los Angeles
-
Neighborhood Bel Air
Overview
- Property ID 23652
- Price $195,000,000
- Property Type Mansion, Trophy Property
- Bedrooms 7
- Bathrooms 20
- Year Built 1937
- Size 28,725 SqFt
- Land area 366,118 SqFt
