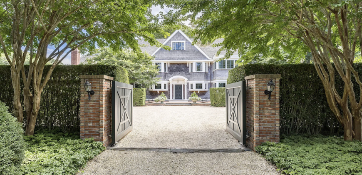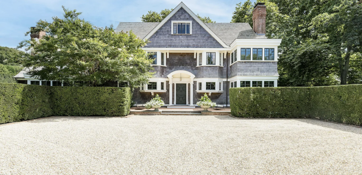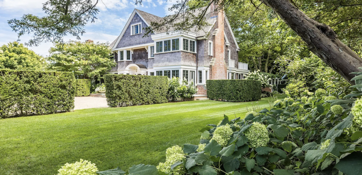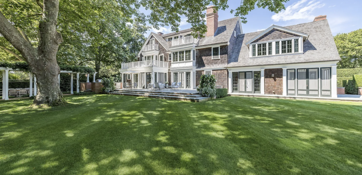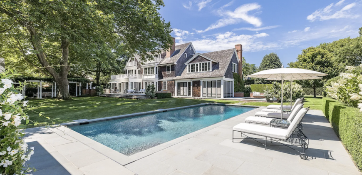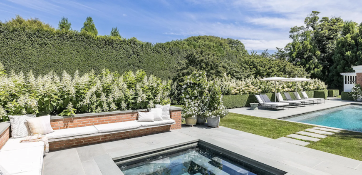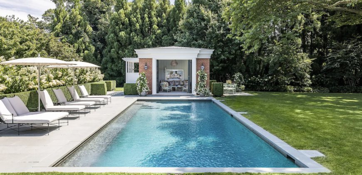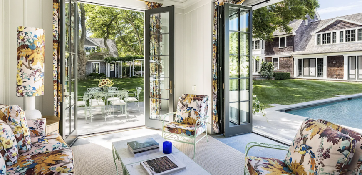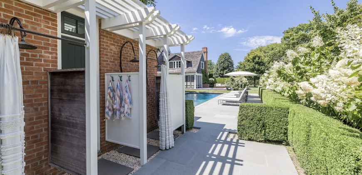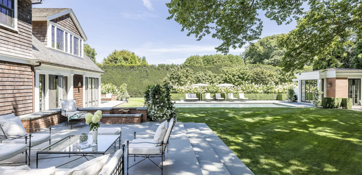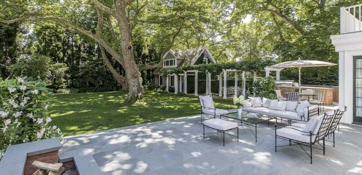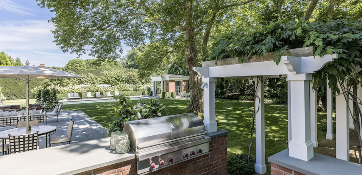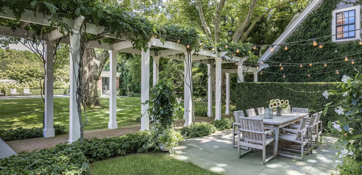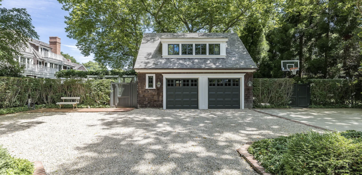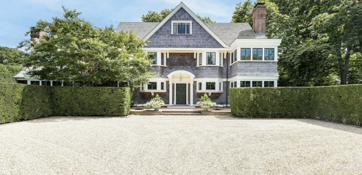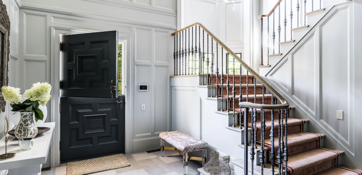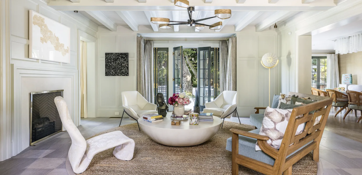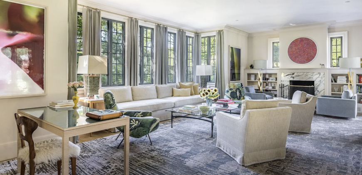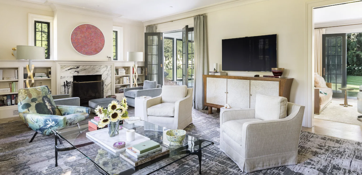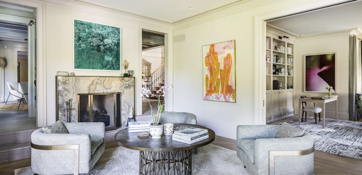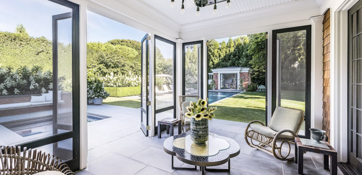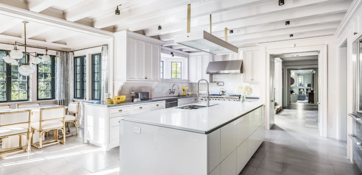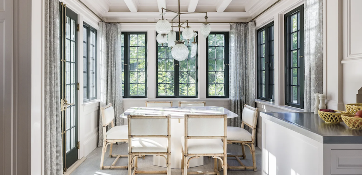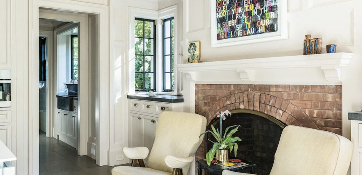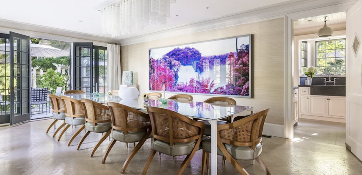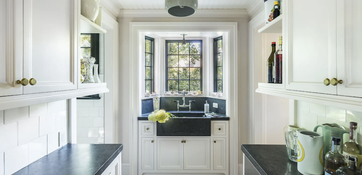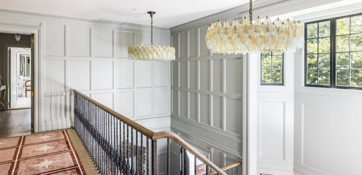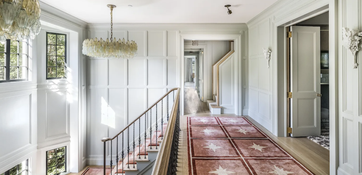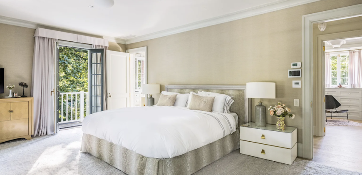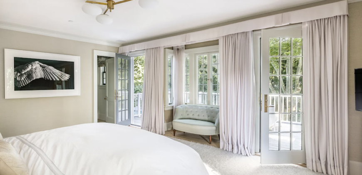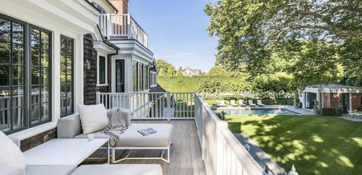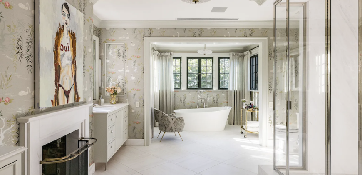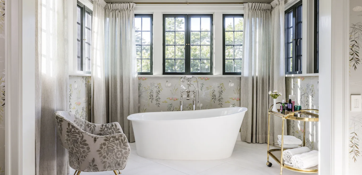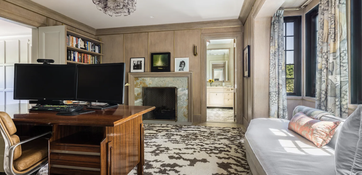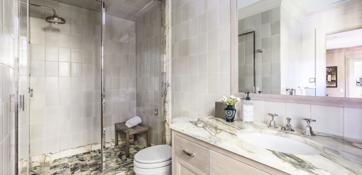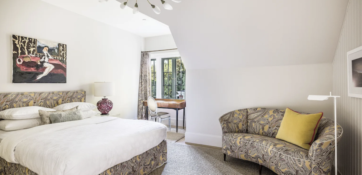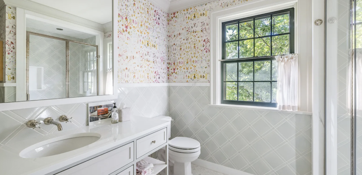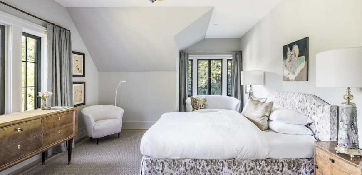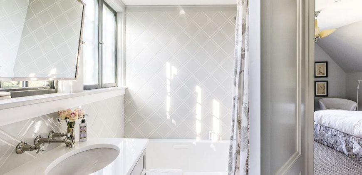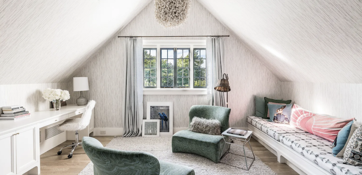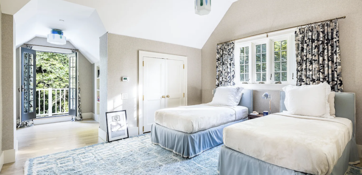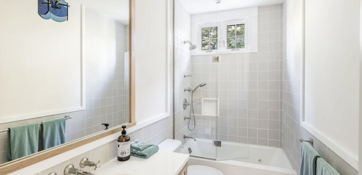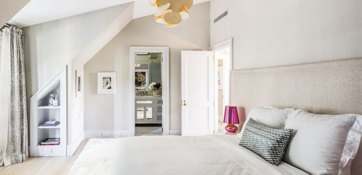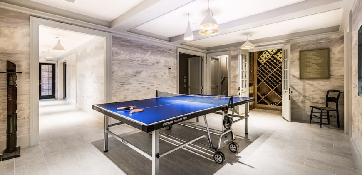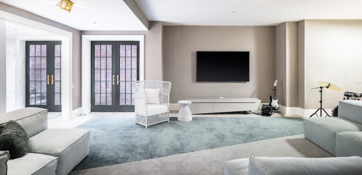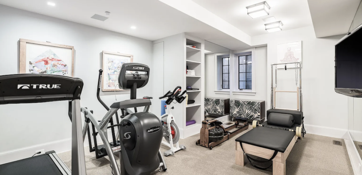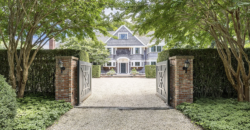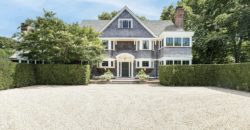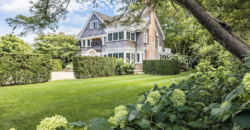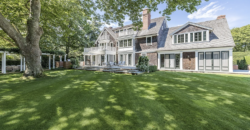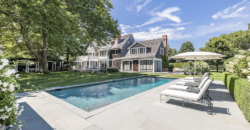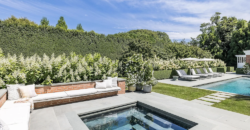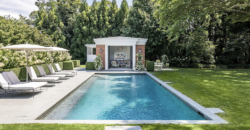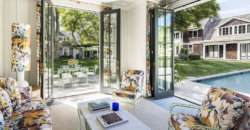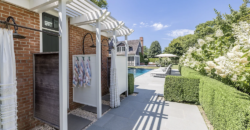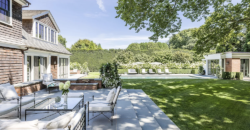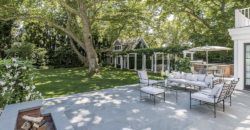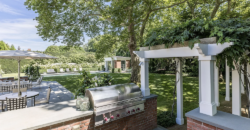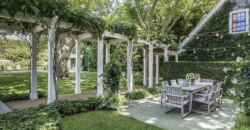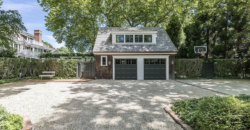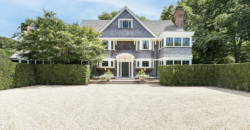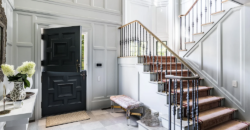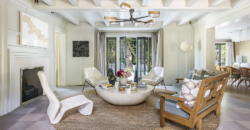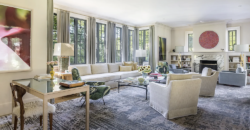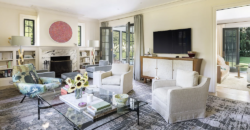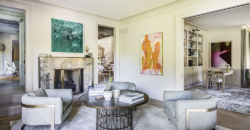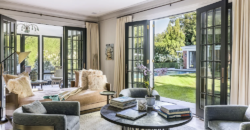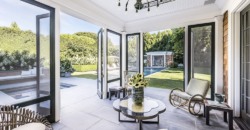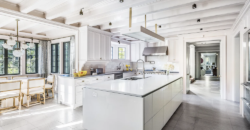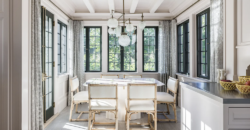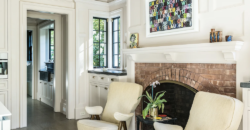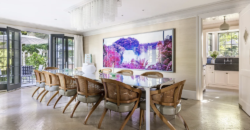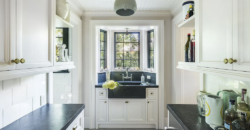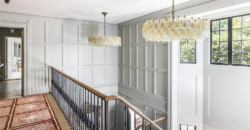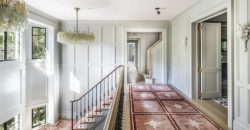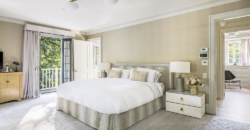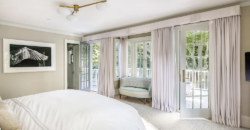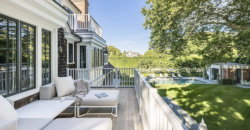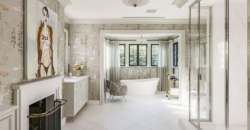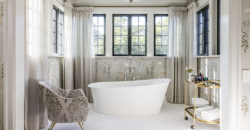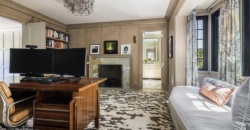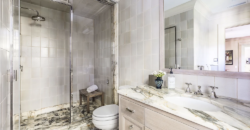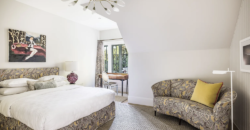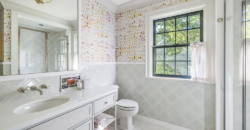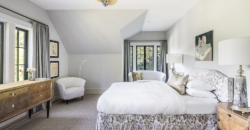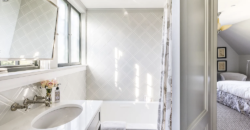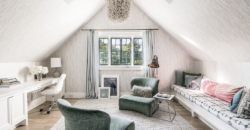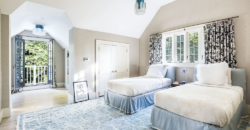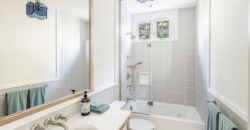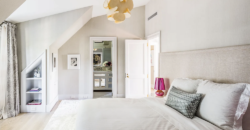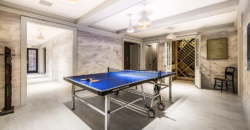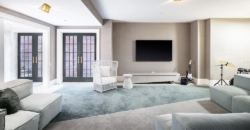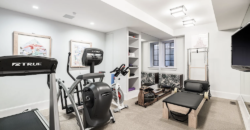East Hampton Estate №1
Description
One of the most prestigious addresses in the East Hampton Estate Section, this eight bedroom residence redefines historic Hamptons style, elevated for modern luxury living. Around the corner from Main Beach, the property’s parklike grounds boast 200 year old London Plane trees, towering hedges, and unique privacy. Designed and built in 1900 by Thomas Nash, Esq. as part of the original Summer Colony, the home, listed on the Historic Register, exemplifies classic Hamptons Shingle architecture that remains extremely popular among those who appreciate the area’s long history. The house was repositioned for optimal aesthetics and function in a complete renovation, to retain and restore, or professionally replicate all original details, while adding up to date amenities, systems, and designer finishes throughout.The layout has been reimagined with reverence to the home’s original character and to maximize an ideal indoor-outdoor lifestyle. A soaring double-height center-hall with a fireplace and large sitting area introduces gorgeous casement windows, dazzling designer lighting, handsome millwork, radiant-heat stone floors and hand scraped herringbone floors, to be found throughout. To the right, a beautiful formal dining room flows to an extraordinary gourmet kitchen with a sun-splashed breakfast room. This exceptional space features a commanding, original brick fireplace, beamed ceilings, a custom white glass island, and sleek stone counters, surrounding a fleet of upscale stainless steel appliances. A butler’s pantry with a soapstone cutting sink, a mudroom with lockers, and a powder room complete the charming space. To the left of the center-hall, discover an expansive sunken living room with a stately, marble fireplace flanked by built in bookcases and original divided light windows, a spacious den with an onyx fireplace, an all-season sunroom with built in ceiling heaters overlooking the spa and pool, and a second elegant powder room for entertaining. Climb a grand, windowed stairway to a chic and peaceful owner’s retreat. The Primary quarters feature a paneled study with fireplace, two walk in closets, and two sublime en suite bathrooms that include a steam shower, a freestanding tub and a fireplace. A large balcony off of the bedroom welcomes morning coffee overlooking the verdant oasis. The far side of the second floor is comprised of a private guest wing with two beautifully appointed bedroom suites. On the third floor, you’ll find two additional en suite bedrooms each with a balcony, a central sitting area and a full laundry. The vast lower level delivers both a large media room and a large recreation room, a wine room, a double laundry room, a gym with sauna and bathroom, and two more guest rooms (one en suite). To find fresh air, French doors with cremone bolt hardware encircle the main level, tempting you outside to a glorious south-facing garden that captures magnificent sunlight and ocean breezes. Enjoy extensive bluestone and brick terraces with a built-in fire pit, an outdoor kitchen, and a pergola covered dining patio. Beyond, the sparkling pool and spa are surrounded by wide sundecks, lush lawns, mature specimen trees and manicured landscaping. An explosion of all white flowers from dogwoods, hydrangeas and roses envelops the property. The exquisite brick pool house features three separate outdoor showers and NanaWall doors that open onto a relaxing lounge. A mill work beverage station housing a refrigerator/freezer, a sink, and a charming powder room complete the space. There are two separate gated motor courts to reach the home from both Lee and Cottage Avenues. The latter leads to a detached two-car garage, replete with a full outdoor laundry and a paved basketball area. This desirable south-of-Georgica-Road location is just minutes from Georgica and East Hampton Main beaches, The Maidstone Club, East Hampton Village amenities and the train station.
Shown by appointment only to prequalified buyer.
Address
-
Country United States
-
Province/State New York
-
City/Town East Hampton
-
Neighborhood The Hamptons
